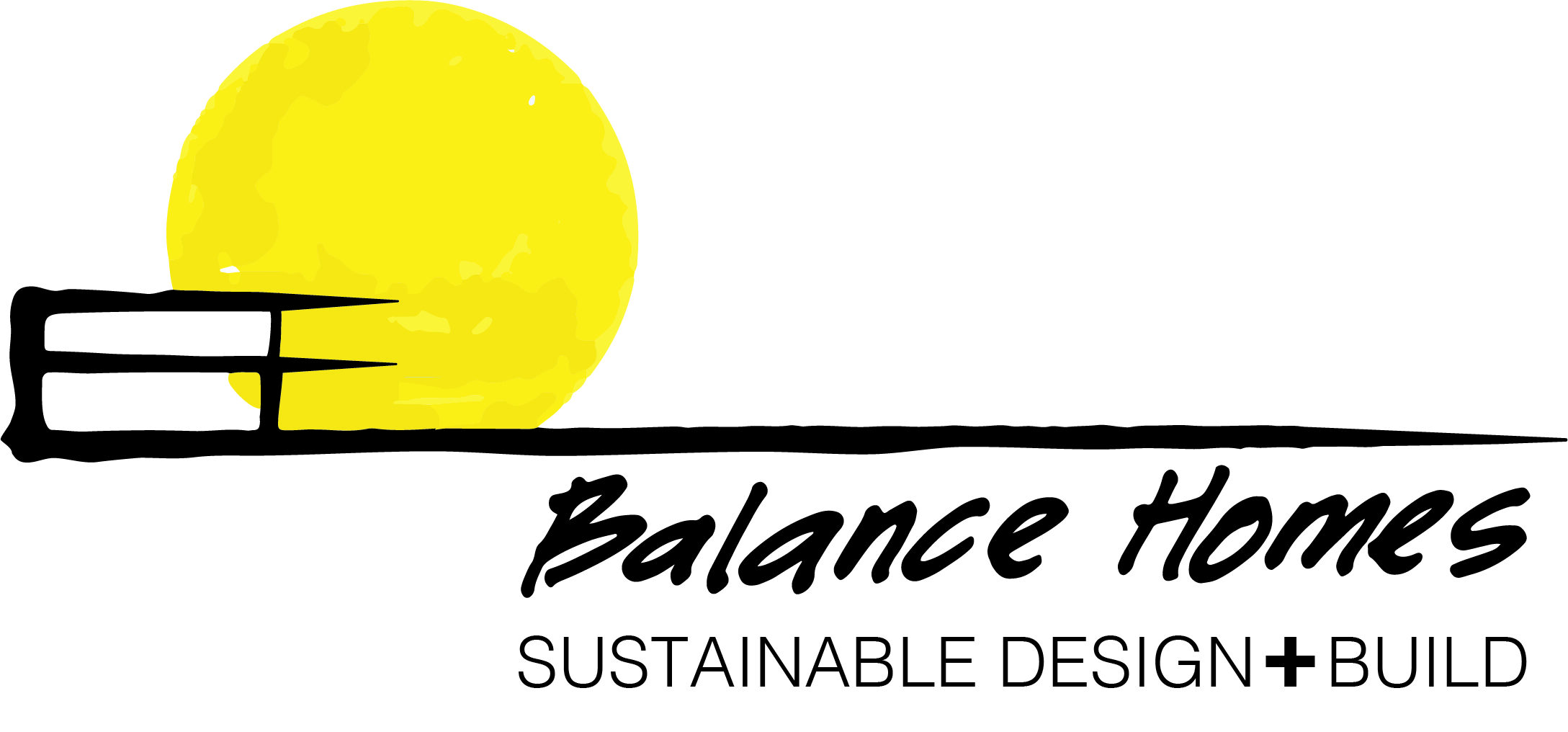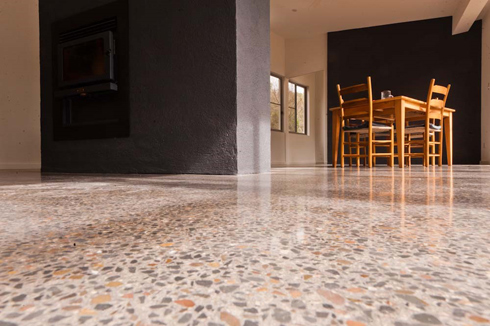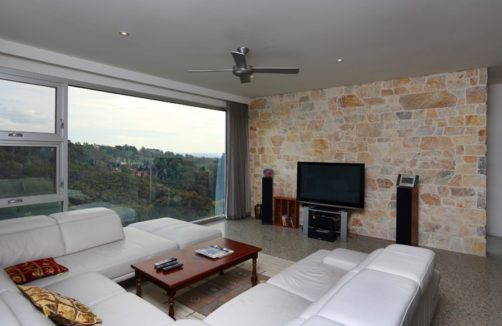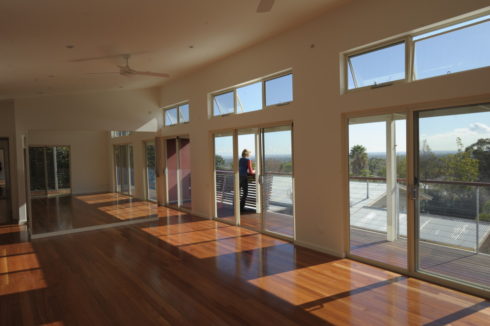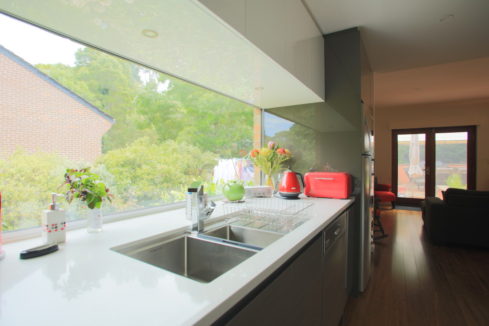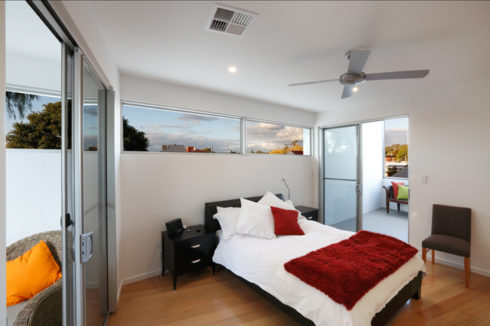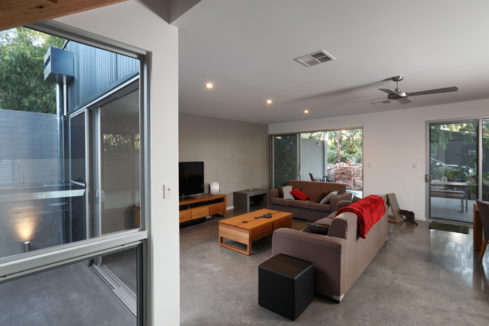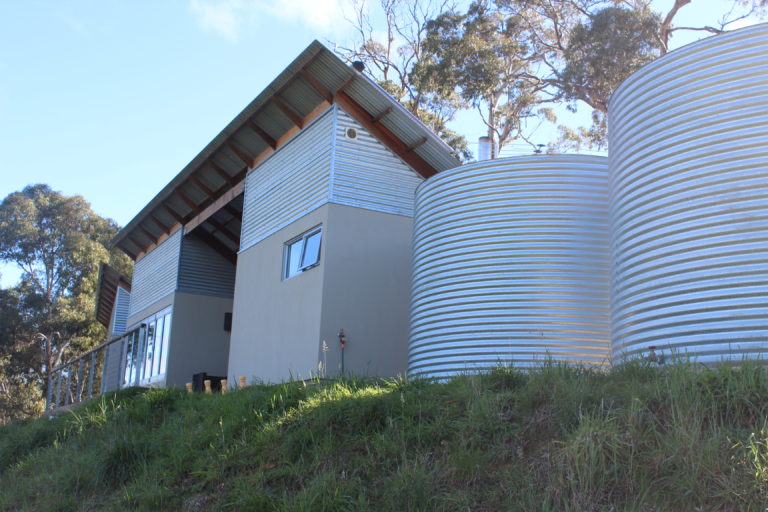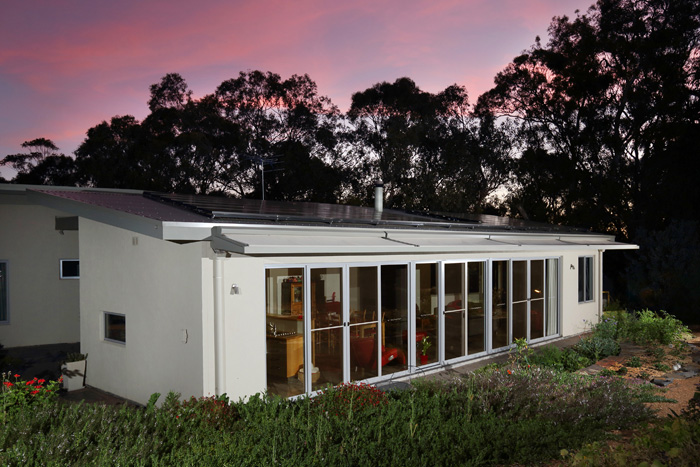Affordable Solar Passive Homes
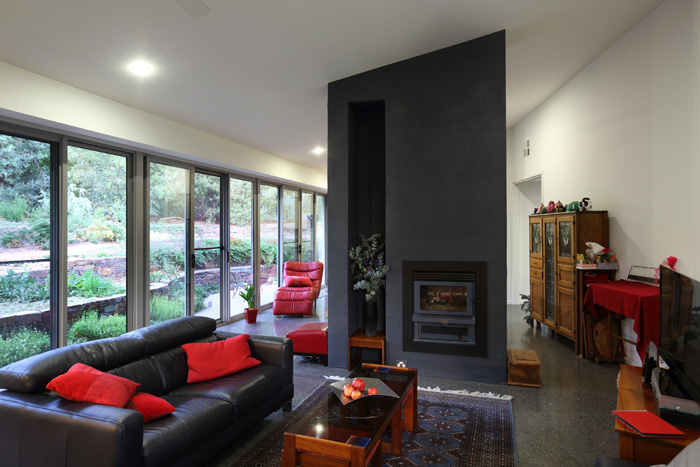
Solar Passive Balance Homes consume very little energy and draw much of that energy from passive or renewable sources.
A Balance Home is easy to build, combining proven and non-complicated but enhanced construction techniques with the latest technologies and products appropriate for Solar Passive housing in the Adelaide Plains and Adelaide Hills climate zones.
These fit for purpose building systems are familiar to tradespeople and suppliers and deliver a high-performance home that is affordable to most.
Our carbon-neutral homes enable low impact, healthy, comfortable living through solar passive design, considered material selection and placement and superior and insulation and glazing.
Balance Homes energy efficiencies and comfort levels will far exceed the computer-generated home energy ratings adopted by regular builders.
“Having now lived in our Balance Home through all seasons, we appreciate the passive heating and cooling elements that keep it warm and light in winter and cool and light in summer – without the need for air-conditioning.” Margie (Eden Hills)
PASSIVE DESIGN
Balance Homes solar passive design optimises your allotments local climate and identifies how various features unique to your site can be used as natural sources of heating and cooling, without compromising views and great architecture.
BUILDING ORIENTATION
Correct building orientation and form will capitalise on natural assets such as winter sun, views and summer breezes.
A North facing home will naturally give the best opportunity for passive heating and cooling, cross flow ventilation and summer shade. But don’t worry if your view or block shape makes this challenging, the Balance Homes design team have solutions for these types of issues.
THERMAL MASS
Internal thermal mass materials such as polished concrete and tiled floors, local stone walls and bagged brickwork not only look beautiful, but slowly absorb, store and release heat.
They act as a thermal battery, moderating internal temperatures by averaging out day-night extremes.
Balance Homes have strategic placement of thermal mass within a home for optimal comfort, natural winter warming, summer cooling and beautiful architecture.
- Crafers West
Polished concrete floors and solid internal walls provide excellent thermal mass and look great.
PASSIVE HEATING
A Balance Home floor plan has living areas and other most commonly used rooms orientated to the north of the home, allowing low winter sun access through carefully placed, high performance windows, to naturally warm thermal mass floors and walls.
Efficient artificial back up heating systems (using renewable sources) are also positioned adjacent to thermal mass features, creating an efficient system of passively storing and releasing heat.
PASSIVE COOLING
A Balance home floor plan minimises exposure to the eastern and the western setting sun.
Summer sunshine is is restricted from entering a Balance Home by correctly positioned and sized eaves and verandahs.
Considered window placement encourages cool, night time airflow to pass over and cool internal thermal mass.
Balance Homes also offer landscape and tree placement advice that will assist house performance, comfort and amenity.
INSULATION
Balance Homes include a layered insulating thermal envelope to protect the temperature stored internally in thermal mass.
High specification bulk, reflective and composite types of insulation are used in unison with high performance low E double glazing to keep heat inside in winter and outside the home in summer.
Light weight (low thermal mass) wall systems are highly insulated and include vapour permeable weather barriers and venting cavities to let your house breath.
Balance Homes are draft proofed and well sealed to a high level of air tightness.
VENTILATION – fresh air
Balance Homes naturally connect internal living areas to outside decks, patios and courtyard gardens. This connection actively encourages the opening and closing of strategically placed doors and windows for natural ventilation throughout the home.
Clever floor plan design and ceiling fan management produce pleasant breezeways in summer and direct warm air through the house in winter.
A designed for climate Mechanical Fresh Air Ventilation system provides passively heated fresh air in winter, when the house needs to be closed up.
A well-ventilated home is a healthy home.
LIGHT
Let the light in
A light and bright home not only lifts the spirit but also is good for your health and helps keep energy costs down. Correct house orientation, smart roof and eave design and the use of quality, thermal glazing ensure your home will be flooded with warmth and light in winter and shaded and insulated in summer.
- Torrens Park
- Crafers Kitchen
- Brompton
- Brompton breezeway
FRESH WATER
Rainwater is collected from the Colorbond iron roof and filtered through leaf-guarded rainheads and insect-screened sieves. The water collection system is designed to enable easy collection and flushing across all seasons. Stored rainwater can be plumbed under pressure to the home.
Solar Power
Electricity Generation and EV charging
Balance Homes operate carbon neutral with even a modestly sized photovoltaic system.
Independent technical experts are engaged to design larger systems, sometimes with battery connection, that will evaporate your energy bills and provide carbon free car travel.
House Energy Rating
Independently-assessed Balance Homes have achieved energy ratings of up to 8 stars.
[ Read Case Study – Achieve 8 stars and pay no electricity bills ]
